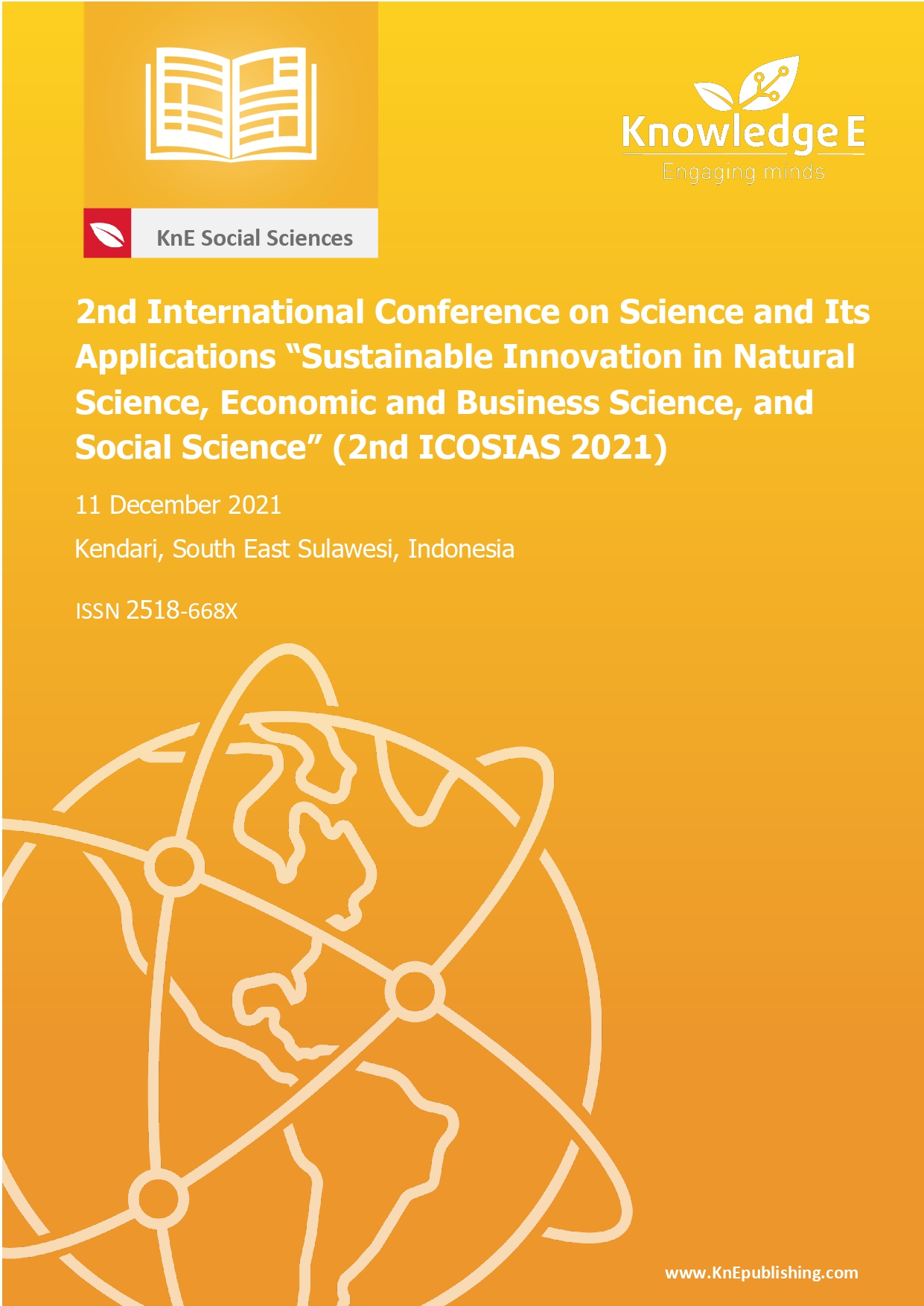Gentrification and Adaptive Reuse: An Exploration of the Design Concept of Sustainable Urban Escape. Case Study: Pos Bloc and Pasar Baru Shopping Street, Jakarta
DOI:
https://doi.org/10.18502/kss.v8i2.12763Abstract
This research aimed to explore the concept of sustainable urban escape through the lens of gentrification as a tipping point for adaptive reuse. The chaotic backdrop of a fast-paced city addresses a research gap at the intersection of urban culture and interior architecture design. This study revealed how the historical narrative could serve as the foundation for a concept of sustainable urban escape —gentrification, as a subset of adaptive reuse by reclaiming the glory of the past.
Keywords: sustainable urban escape, adaptive reuse, gentrification
References
Bie Plevoetsa, J.S.s.-H. Community initiatives as a catalyst for regeneration of heritage sites: Vernacular transformation and its influence on the formal adaptive reuse practice. 2018. https://doi.org/10.1016/j.cities.2018.02.007
Sholihah, A.B. Heath, Traditional Streetscape Adaptability: Gentrification and endurance of business. Asian Journal of Behavioural Studies. 2018
Conejos S, Langston C, Smith J. Improving the implementation of adaptive reuse strategies for historic buildings, Le Vie dei Mercanti S.A.V.E. HERITAGE: Safeguard of Architectural. Naples, Italy: Visual, Environmental Heritage; 2011.
Mohamed, R., et al., Adaptive reuse: a review and analysis of its relationship to the 3 Es of sustainability. 2017;35(3/4):138-154. https://doi.org/10.1108/F-12-2014-0108.
Hong X. The Holistic Urban Planning Approach of Urban Sustainable Development. Adv Mat Res. 2011;280:58–61.
Perpustakaan Nasional Republik Indonesia. Pasar Baru 1910. Batavia: Batavia Digital; 2021.
Photo Pasar Baru Near Glodog (2016).
Photo Pasar Baru 1930 (1930).
Photo. Women walked at Pasar baru street (N.A.).
Akihary H. Architectuur & Stedebouw in Indonesia 1980/1970. De Wlaburg Press; 1990.
Juwono S. Morphological Study of Historic Post Office Area as a Reference for Revitalization Policy. Case Study: Pasar Baru Old Post Office Area in Central Jakarta, in Archiitecture (Universitas Diponegoro, Semarang,2002)
Pasar Baru Village - Sawah Besar, Open Street Map. 2021
Photo Gedung Filateli 2000 & 2007 (2000, 2007).
Photo Hoepoedio, B., Gedung Filateli before 1920 & 2018.

